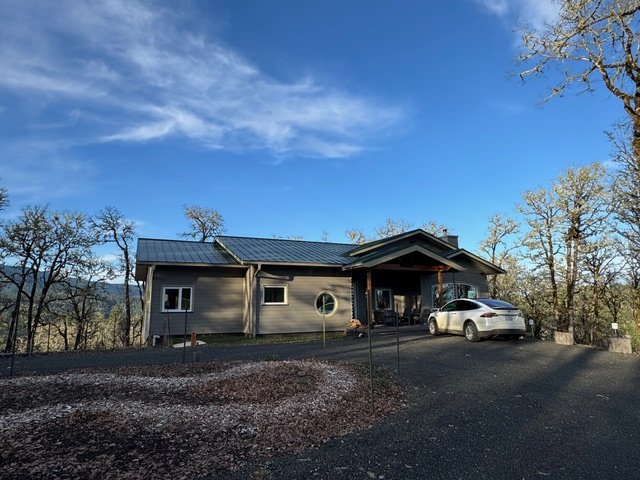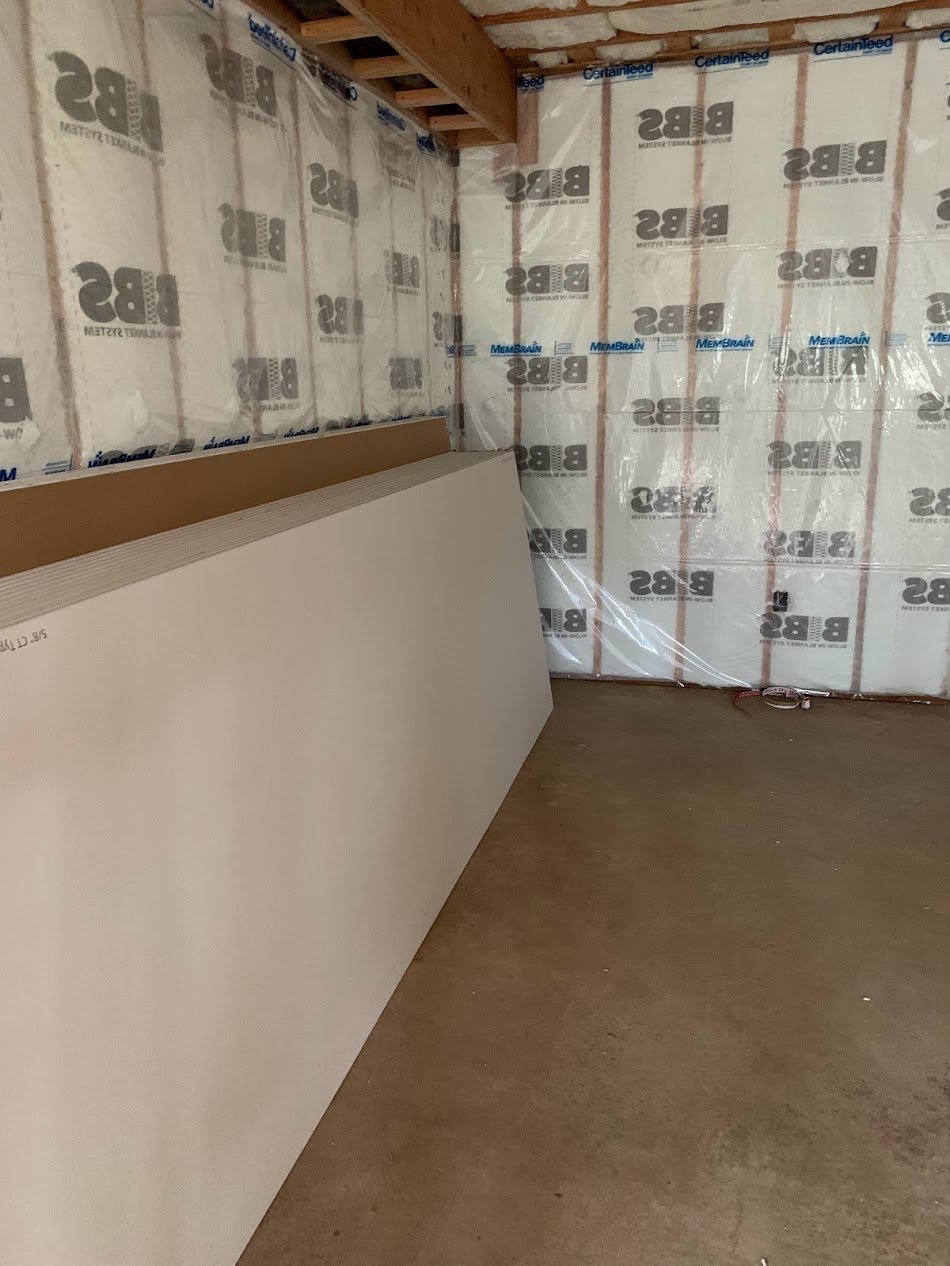The Facility
The aerial drone shot above shows the Conservancy’s Facility including a parking area, array of 24 solar panels, a small, fenced garden area and a fenced agricultural area for wine grape vines fruit tree and other produce.
The main structure at Oak Creek Conservancy is a multi-purpose building that serves as a venue for numerous events as well as serving as a private residence.
The building, commonly referred to as “The Tree House,” was designed by the late John Koch, an experienced architect who’s credentials included being a senior staff architect for the Getty Museum in Los Angeles. The house was built using the principals of “Passiv Haus” construction, conceived in Germany in the 1990’s by Dr. Wolfgang Feist. This construction technique uses advanced techniques and materials resulting in an ultra-energy efficient, airtight, fire-resistant structure. The Passiv Haus concept is widely accepted in Germany and other European nations but not yet the standard technique in the United States.
Three Sisters in the Cascade Mountains 85 miles East of the Conservancy
The structure serves as a private residence as well as a venue accessible to the community and was intentionally designed to be an excellent venue for a variety of events including retreats, meetings, group dinners, movie nights and house concerts. A unique feature of the structure is the “Great Room,” a 1,200 sq. ft., high-ceilinged space with large video screen, large deck and massive windows offering a panoramic view of local hills of the Pacific Coast Range, forestland, The Willamette Valley and the Cascade mountains.
The structure is essentially air-tight which creates its own challenges such as requiring strict attention to avoiding volatile organic compounds during the construction phase and a state-of-the-art German computerized air handling system that removes heat from stale air as it is replaced with filtered fresh air.
The structure’s electrical consumption is supplemented by a 10 KW solar array located in a nearby meadow.
The construction includes the following features:
Use of 8-inch framing material at 24-inch centers. Blown-in cellulose insulation results in walls with an R factor of 40 and ceilings R-70.
walls use 8” framing at 24” centers
“Intelligent” vapor barrier selectively allows moisture to migrate from walls to reduce chance of mold or deterioration
Fire resistance
With his extensive professional experience in California architect John Koch paid great attention to other fire-resistant features.
While it is not realistic to refer to a structure as truly “fire proof” numerous construction techniques can reduce the risk of fire including 2” of Rock wool sheeting beneath the siding, concrete-fiber siding, standing seam metal roof, installed over 1/2 inch fire resistant sheets of gypsum board.
Other details including installing metal screens on any ventilation/exhaust openings and using metal ductwork further reduce the risk of fire.
blown in insulation and moisture barrier
Moisture barrier
A moisture barrier that is part of the airtight-“envelope.”. It is a high-tech “one-way” “smart” membrane engineered to allow moisture to pass from the insulated space into the living area to reduce the likelihood of moisture accumulation and mold. (picture of moisture barrier).
Sealing the building’s “envelope”
Heavy-duty elastomeric coating was applied to the structural plywood on the outside of the framing. This coating is waterproof and promotes the air-tight quality of the structure.
waterproof coating has been applied to exterior CDX plywood on front of structure.
Rock wool sheets being applied to exterior. 1 x 4” firring strips are then mounted, forming a rain screen to which fire-resistant concrete fiber siding is attached.









